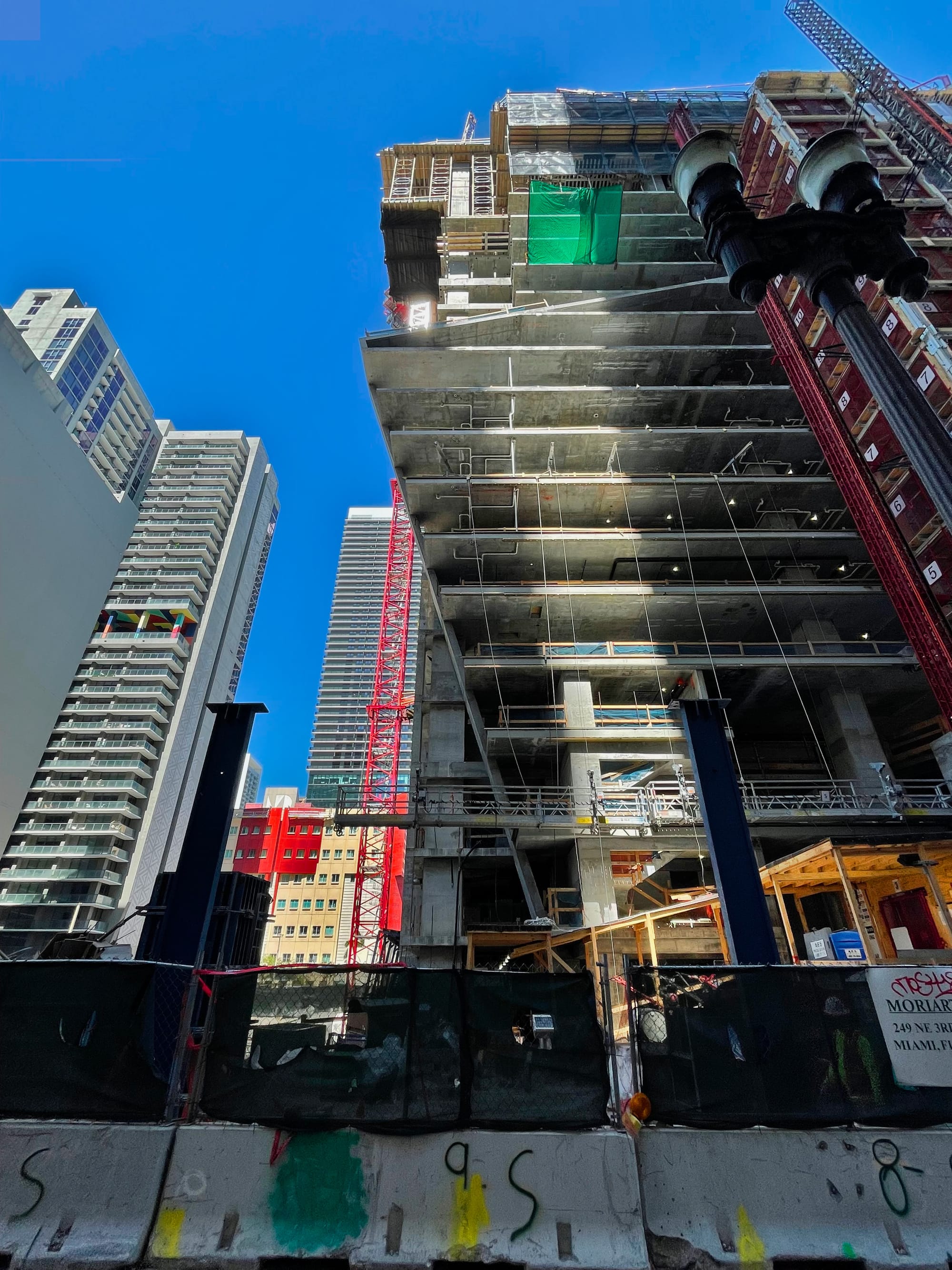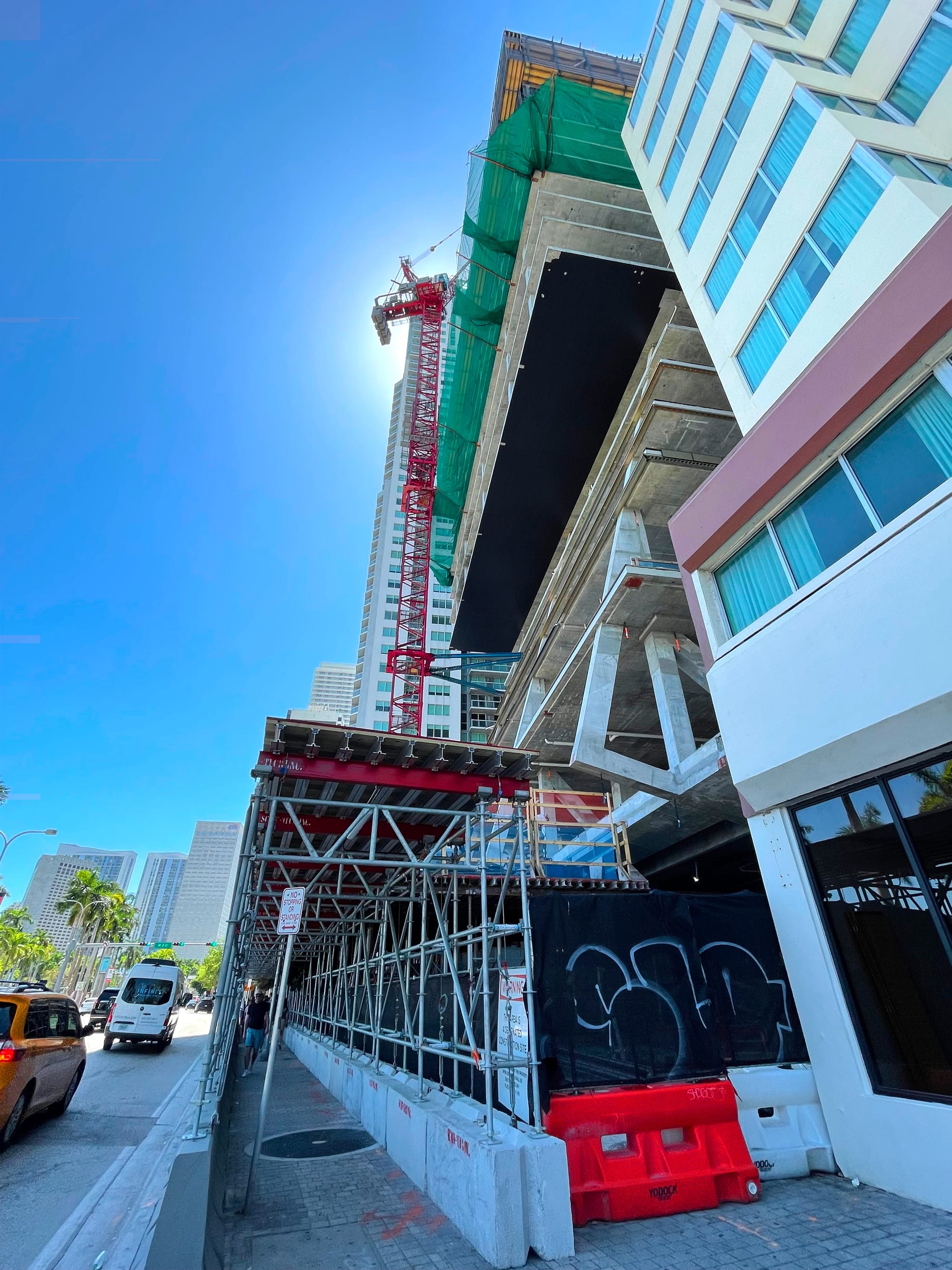Black and Indigo: Fresh Black Paint Hints at New Design Direction for Miami's Landmark 100-Story Waldorf Astoria
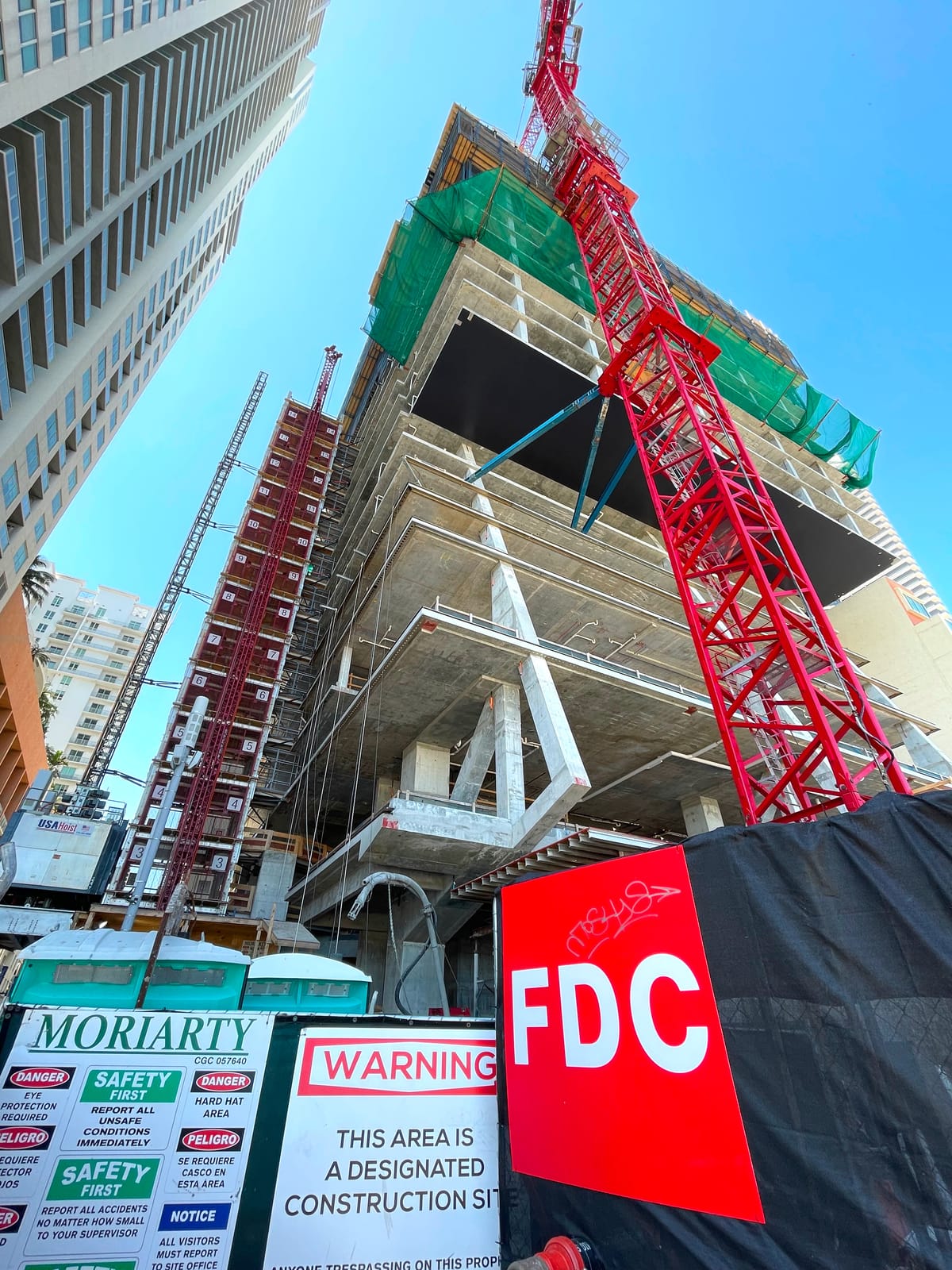
MIAMI, FL – As construction progresses on Miami's highly anticipated Waldorf Astoria Hotel & Residences, new black paint was spotted on the lower facade of the structure - a detail that is mostly obscured or absent from previously released renderings of the building - but is consistent with what is seen in the large showroom model in the building's sales office on Biscayne Blvd.
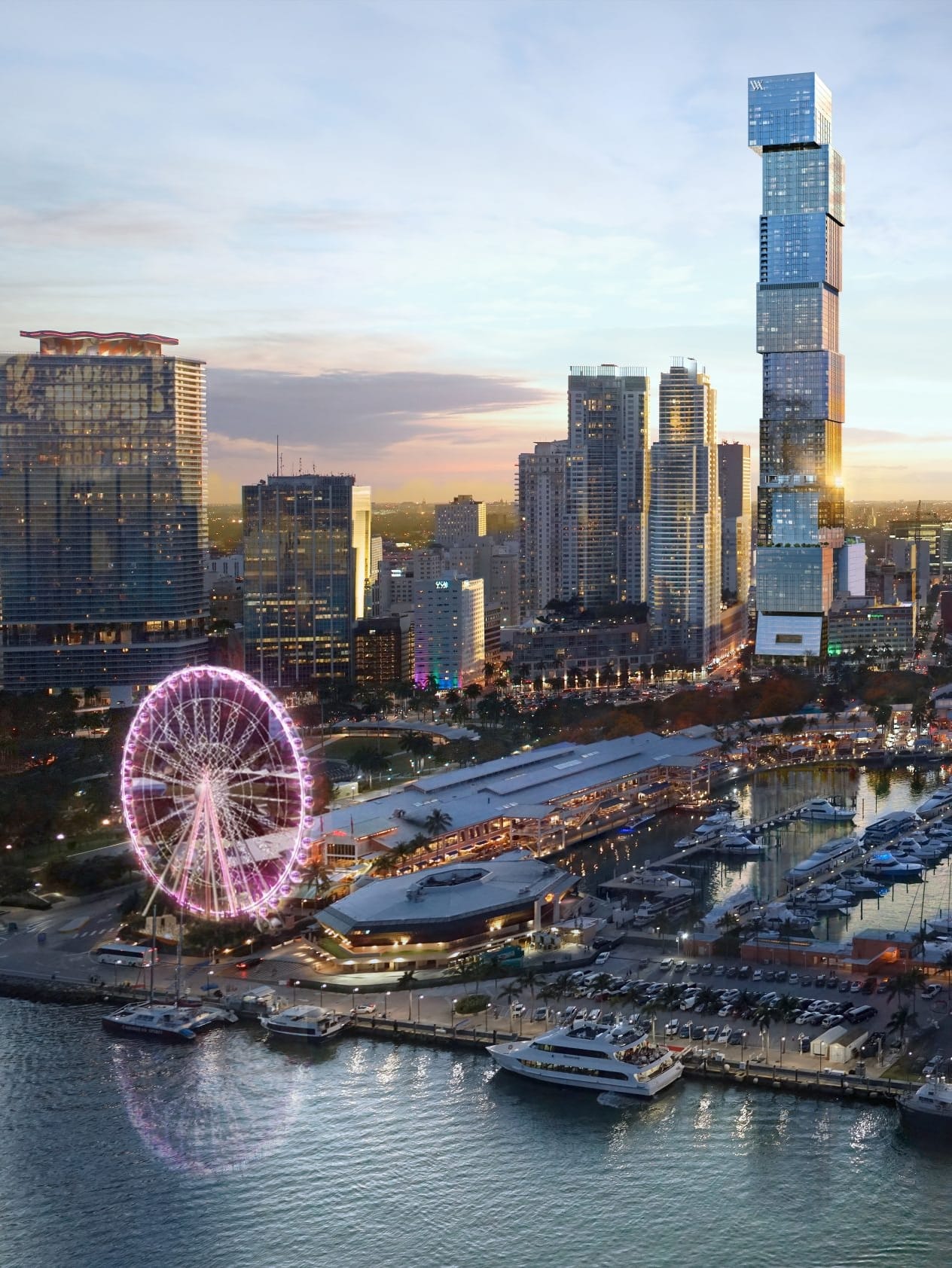
Most architectural renderings and promotional materials until this point have depicted the structure from a distance and at night making these details difficult to discern or missing altogether. However the enormous showroom model in the building's sales office on Biscayne Blvd clearly shows an emphasis on dramatic indigo lighting and heavy use of black paint on the exterior of the building.
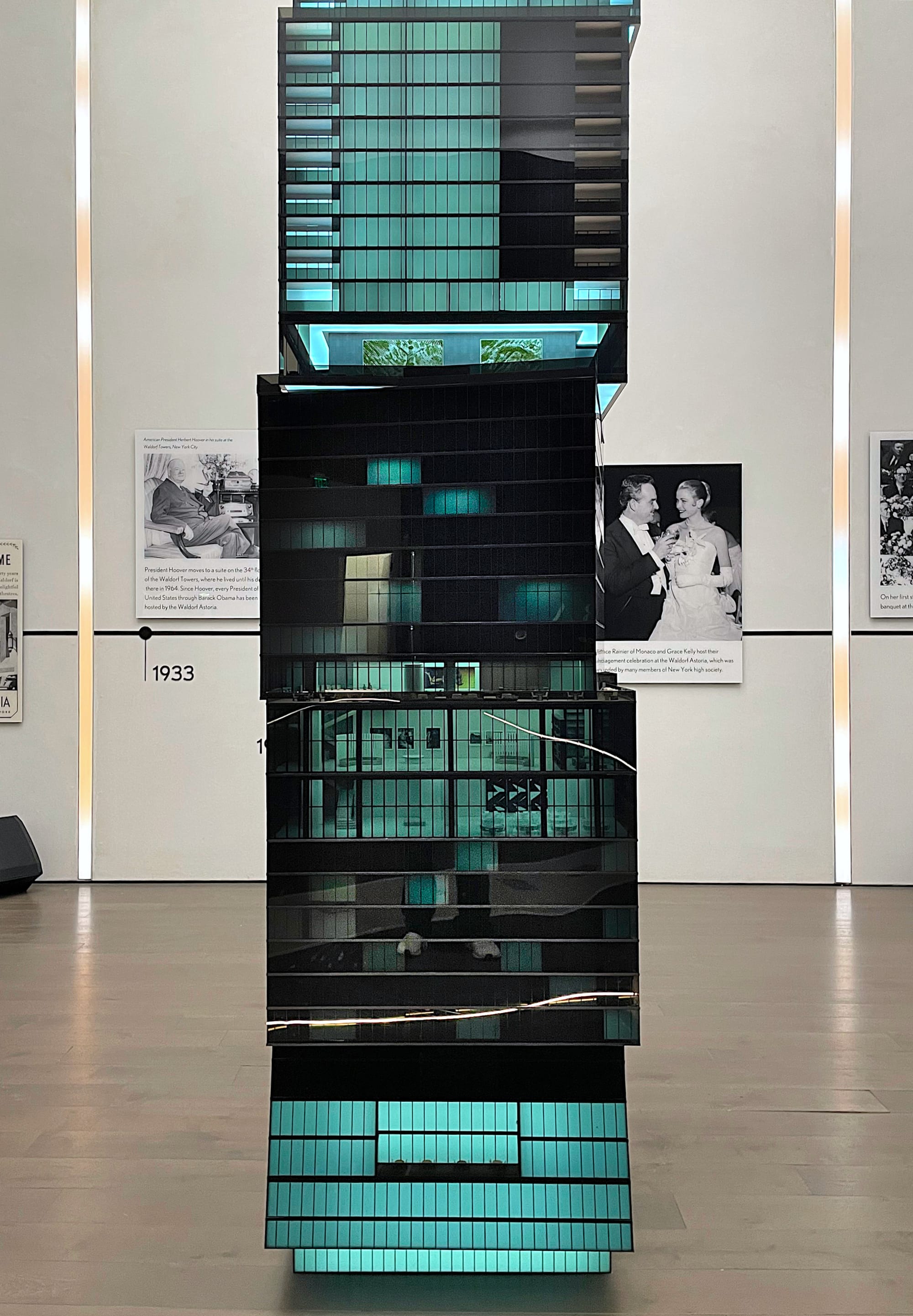
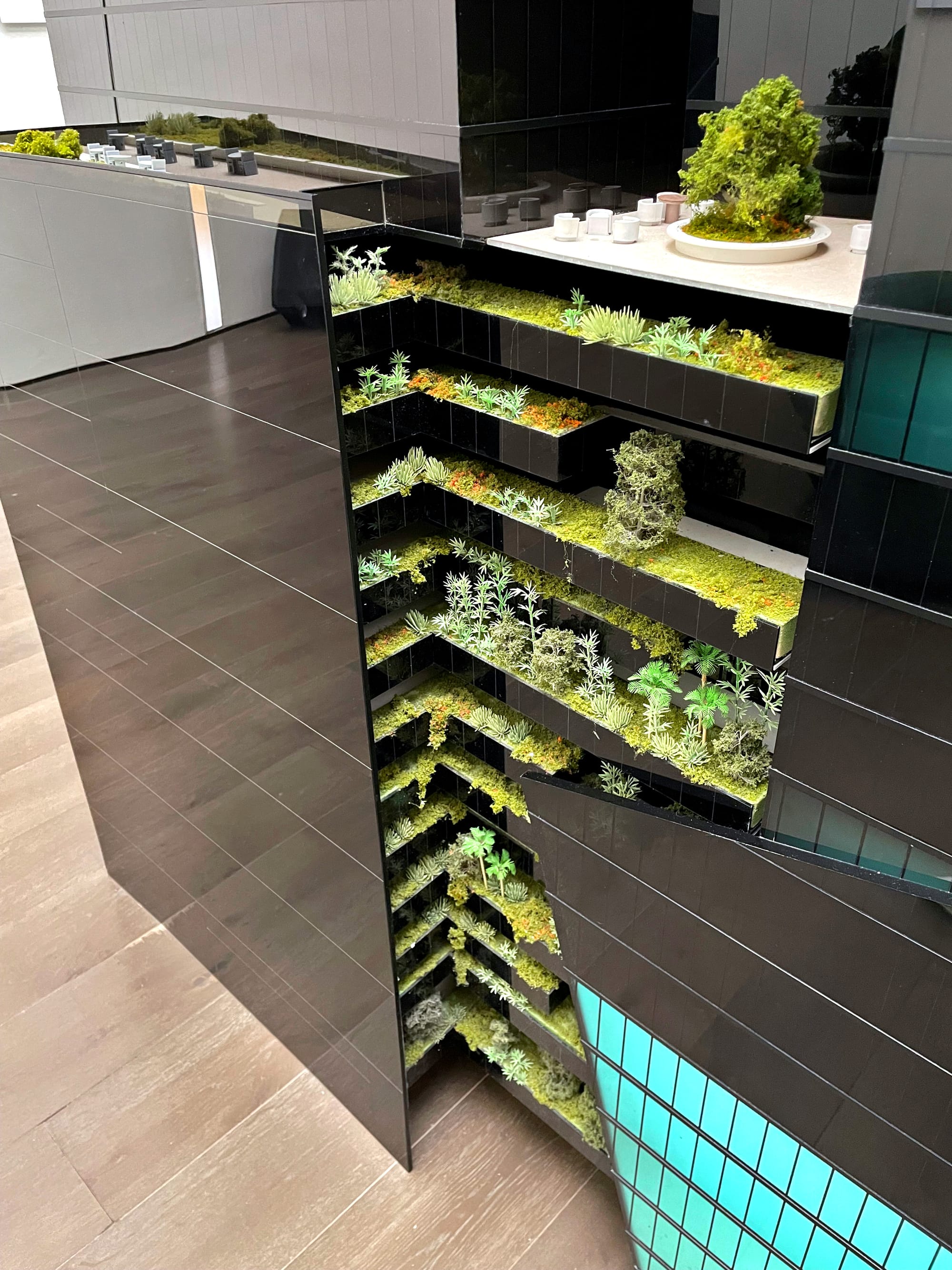
Recently installed windows with a dark tint on the north face of the building also match the scale model's design theme.
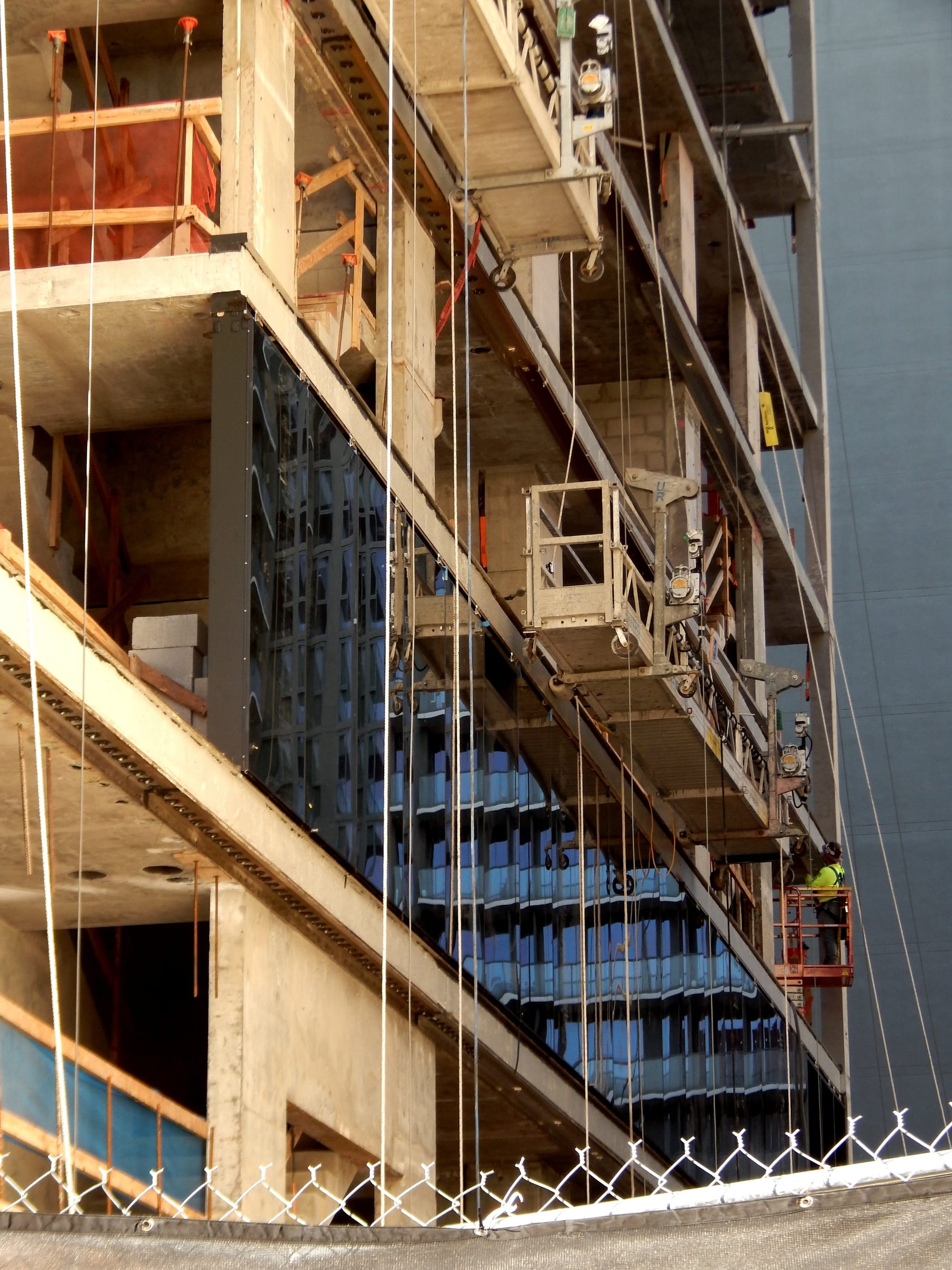
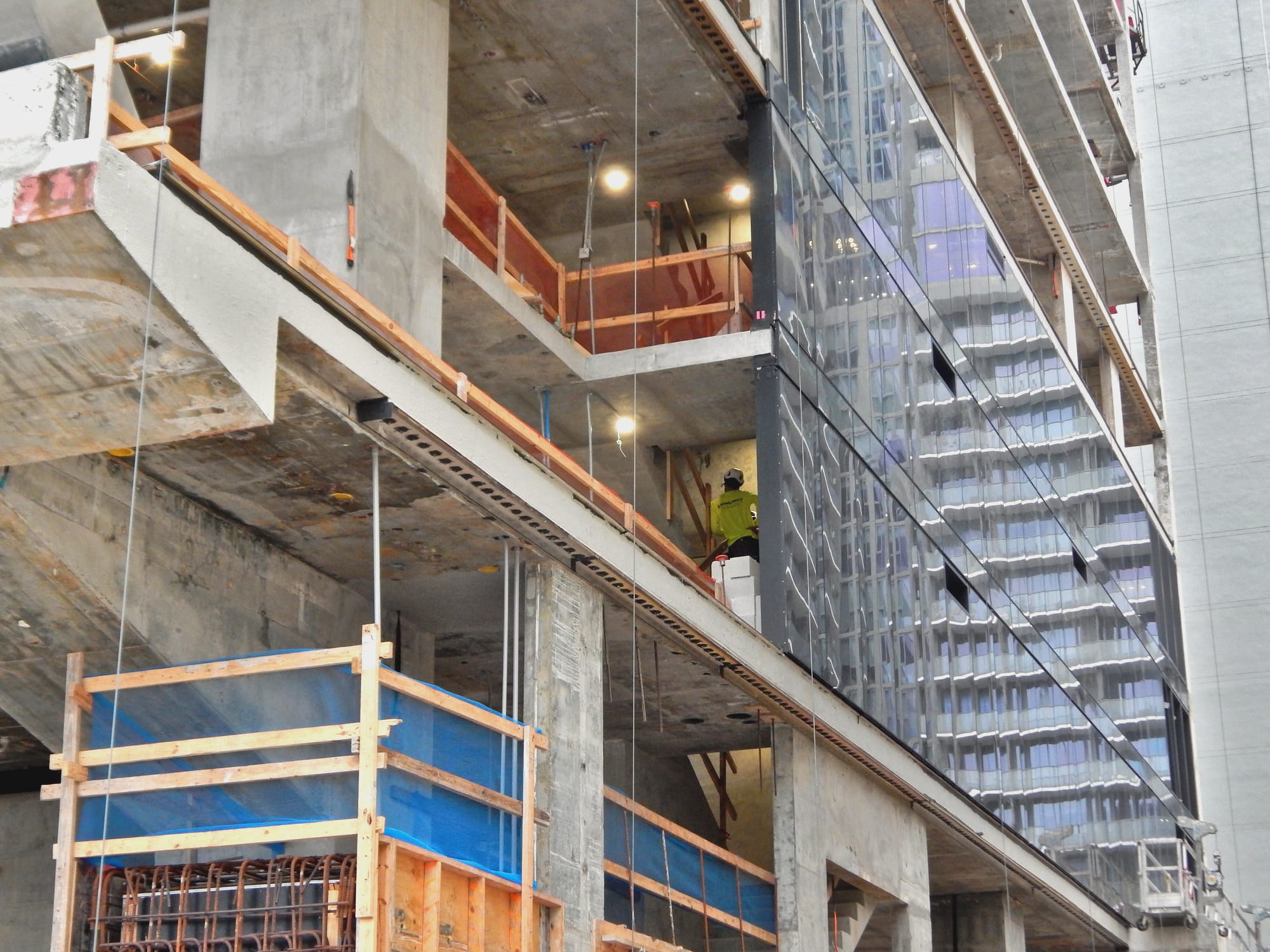
The building will feature a "stacked cube" design, comprised of nine offset cubes, each providing unique views and a distinct architectural identity. This will be the tallest residential tower south of New York City.
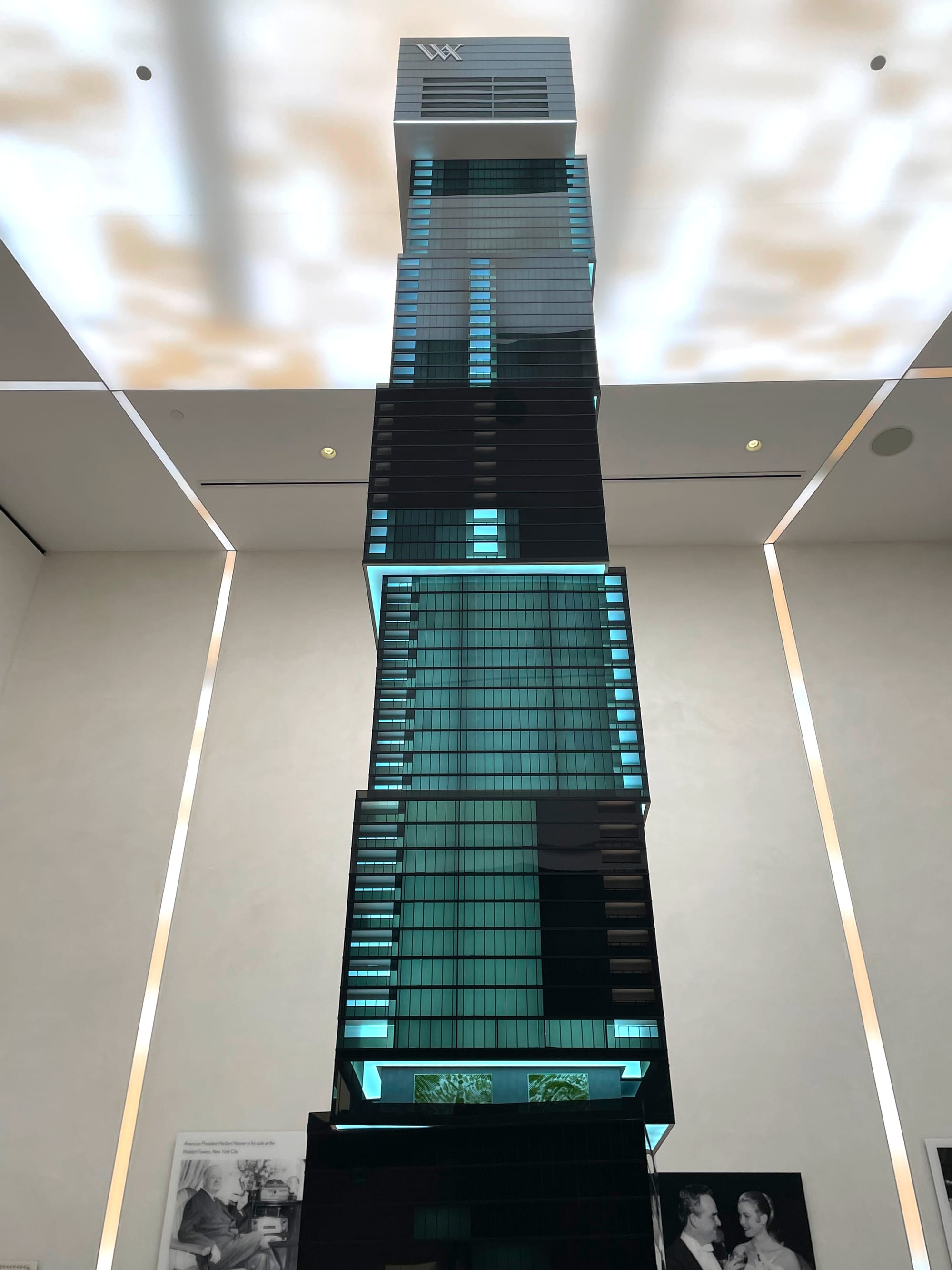
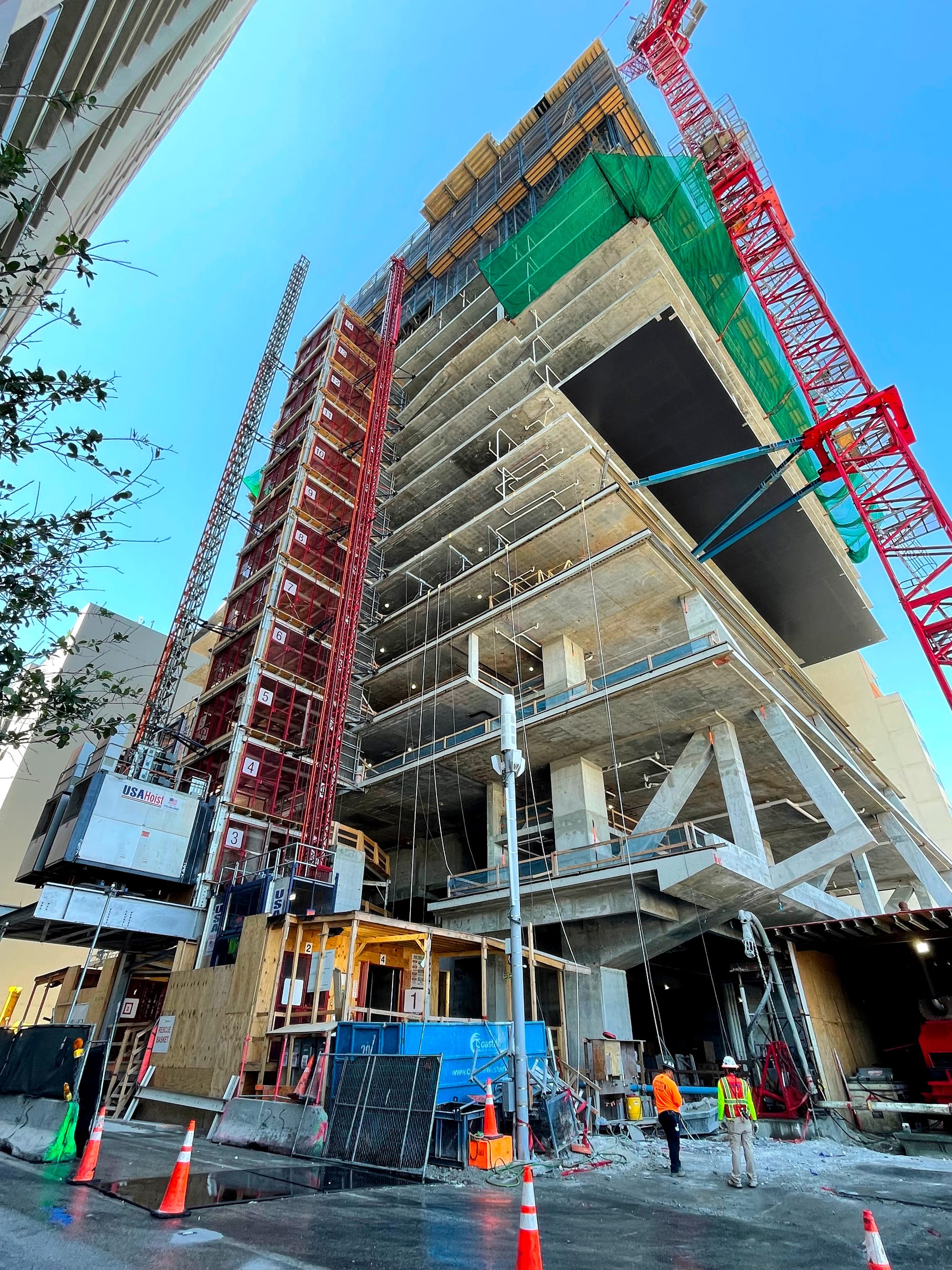
Construction has reached approximately 20 floors as of March 08, 2025.

The Waldorf Astoria Residences, is a joint venture between developer Mohari Hospitality, Property Markets Group (PMG), Canada-based private equity firm Greybrook, S2 Development, and global hospitality company Hilton. The project is located at 300 Biscayne Boulevard. The tower, designed by Sieger Suarez Architects and Carlos Ott, is planned to reach 1,049 feet.
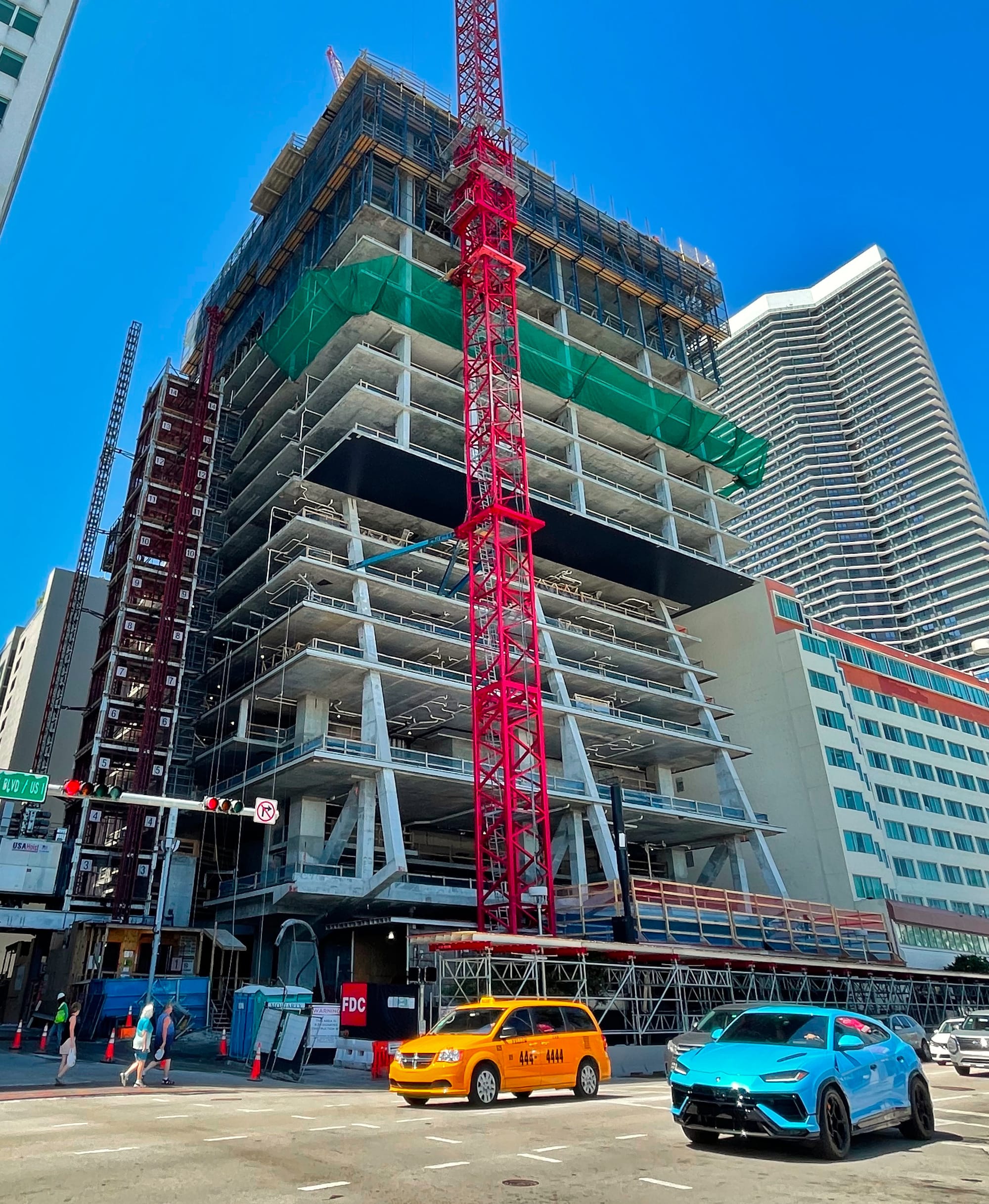
The residences boast luxurious features and amenities synonymous with the Waldorf Astoria brand, including access to hotel services and spaces. The development’s unit mix includes 360 residences, ranging in size from one-to-four bedrooms. The residences' impressive floor plans are well-received by prospective buyers, with 95% of the units already spoken for.
